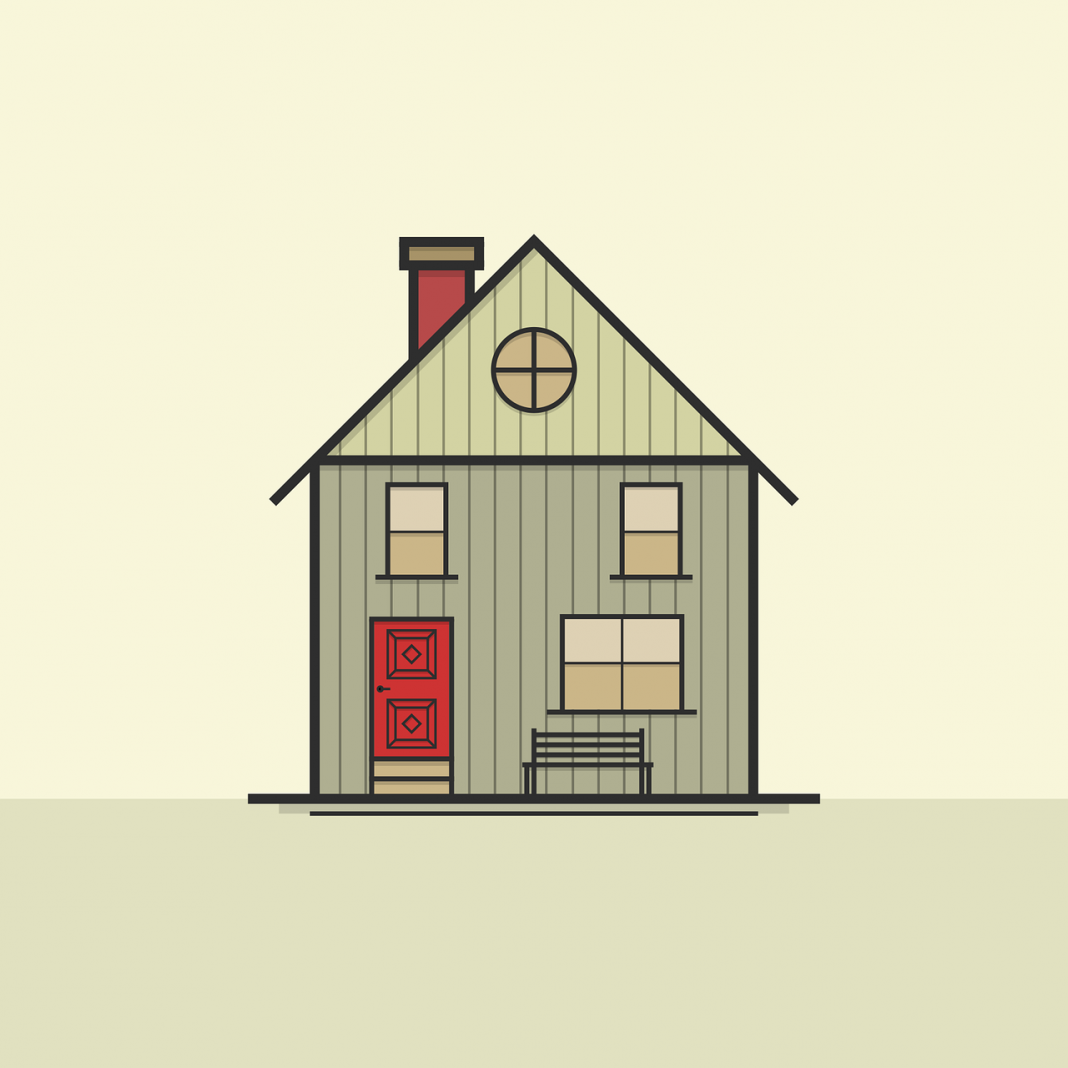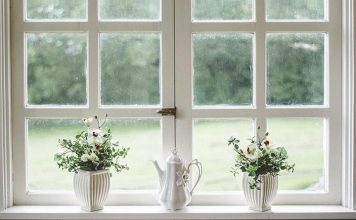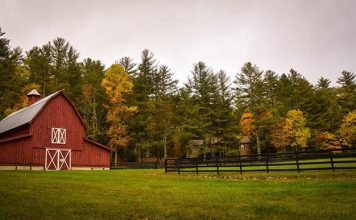| Issue #23 • September/October, 1993 |
When you strip away all the frills, building construction is nothing more than enclosing a volume of space to create a micro-climate for human activity. You can call it architecture if you like, thus enlisting some notions of aesthetic superiority, but that doesn’t change the basic function. You can fudge the issue by arguing that some buildings are very nearly solid (the Pyramids, for example) and have no internal space, or you can argue that monumental gates and colonnades which create no micro-climate are architecture; and maybe they are. But then, since there’s no sharp line between black and white, you could argue that those two colors don’t exist either.
 Figure 1. The critical element of modern wood truss construction is the joint connector. Here we see how a typical connector is placed to span the connection between two pieces of the truss frame. In the foreground, a second connector is placed to show how the teeth are stamped out of the base metal. Figure 1. The critical element of modern wood truss construction is the joint connector. Here we see how a typical connector is placed to span the connection between two pieces of the truss frame. In the foreground, a second connector is placed to show how the teeth are stamped out of the base metal. |
A better way to roof
I mention all this because this column is about something the construction industry (or architecture, if you prefer) has not been able to do very often over the last 10,000 yearscome up with a new and better way of roofing over a space. It took thousands of years for builders to move from throwing tree-trunks over two walls to arches and domes. It took thousands more before steel and concrete were used to create, in effect, bigger and better tree-trunks. Only in the last few hundred years has the industry come up with the roof truss (a collection of little pieces so assembled as to span a large space) and only in the last score of years have trusses become available to the mass market at extraordinarily low cost. It’s all a little remarkable, from an historic point of view, but it’s now so commonplace that we take it for granted.
Wood roof trusses to span anywhere from 30 to 60 feet (and even more, with specialized designs) can now be bought from lumber yards at prices between $1 and $2 per lineal foot. That’s pretty good, considering that old-style 30-foot roof beams are hard to come by these days and, if available, cost more than one can afford and weigh more than one can lift.
Widely used
 Figure 2. This photo of a connector in place shows how its multiple teeth firmly grip both pieces of the truss frame. Figure 2. This photo of a connector in place shows how its multiple teeth firmly grip both pieces of the truss frame. |
These wood-engineering marvels are so cost-effective that they’ve pretty well claimed the market for roofing of low-cost housing, agricultural structures, and commercial/industrial buildings where fire resistance isn’t a building code requirement. Maybe wood trusses aren’t used in every new structure in one of those categories, but they are definitely considered. If they’re not used, it’s only because other considerations outweigh cost-effectivenessconsiderations like aesthetics, fire codes, unusually short spans and the like.
And that’s my point in this article. Wood trusses may be the engineering innovation that comes along only once in every few thousand years, but they still have their drawbacks and cautions. Here’s a brief review about what’s good, and what’s not so good, about wood trusses.
Extraordinarily strong
Let’s start with a brief description of what the modern light-weight wood truss is. It comes in a variety of overall shapespitched or flat roof designs, sloped or flat internal ceiling profiles. It can span between supporting walls or cantilever out beyond them. It’s made, almost always, of ordinary softwood 2×4’s and 2×6’s, held together at the joints with a variety of wood and/or metal fasteners. It’s very delicate when not in its intended upright position, and can easily be ruined by clumsy field-erection practices. The critical nature of the joints is such that they’re almost never assembled on site, but rather in a manufacturing plant and then trucked to their final destination. They’re surprisingly light-weight, fragile in appearance, but engineered with such sophistication that they’re extraordinarily strong once erected.
 Figure 3. Here’s a site-built truss. The joints are made up with short wood scabs and nails. Is it properly engineered? Probably not. Will it hold up? Probably yes, until there is a major snowstorm. Figure 3. Here’s a site-built truss. The joints are made up with short wood scabs and nails. Is it properly engineered? Probably not. Will it hold up? Probably yes, until there is a major snowstorm. |
In this respect, you might say that they’re a product of the computer age. Yes, engineers have known how to calculate the design stresses for a hundred years or so, and larger building projects have used custom truss designs for several hundred years, going back to when enormous wood frame trusses were intuitively designed by skilled master-builders. Both England and New England countrysides are filled with examples. But custom engineering is expensivetoo expensive for most budget-driven residential or light commercial construction. The computer changed all that.
Computer designed
Today, in almost all parts of the country, one can go to a local lumberyard with a building design on the back of an envelope, watch the technician keyboard all the critical dimensionsspans, snow loads, roof pitch, and so on into the software formula and, a few seconds later, watch the printer spit out a complete roof truss design with every piece of lumber identified as to size, every joint identified as to strength, and a complete cost estimate to boot.
If you can’t choose between two alternate designs, ask the computer to do both. It’s usually free. The lumberyard or truss-assembly plant provides this service in the expectation of selling trusses that wouldn’t be sold if the potential buyer had to go out and buy expensive engineering services for their design.
 Figure 4. This set of trusses was salvaged from a demolished building and re-used. Unfortunately, they don’t fit the new, narrower building. The double plate girder at the top of the wall picks up the roof load, not at the truss corner joint, but where there’s only the bottom chord to transfer the load. If the owner’s lucky, he’ll get away with this error. Figure 4. This set of trusses was salvaged from a demolished building and re-used. Unfortunately, they don’t fit the new, narrower building. The double plate girder at the top of the wall picks up the roof load, not at the truss corner joint, but where there’s only the bottom chord to transfer the load. If the owner’s lucky, he’ll get away with this error. |
If the readily-available computer design program is the key to the recent remarkable success of the wood truss industry, that’s only part of the story. It’s the part most visible to the typical truss buyer (a do-it-yourself home-owner or a building contractor, for example) but there’s another part that’s almost as important and not so visible. That’s the behind-the-scenes engineering and testing which has gone into joint fastener design.
Saves wood & money
Wood trusses are an economic success precisely because they’re tightly engineered to get every last bit of strength out of each wood component, thus keeping wood quantities down, overall weight down, and price down. Success in this end of the engineering task creates a problem at the other endfastening the pieces together. The tension and compression loads at the end of each stick are far more than can be handled with a few nails or bolts. Special fasteners had to be invented.
After experimenting with plywood gusset plates and various combinations of glue and nails or screws, the industry turned to a new inventiona metal plate punch-stamped so as to create hundreds of little mini-nails.
Using a hydraulic press, a truss-builder simply assembles the wood components in a jig, places the right-size fastener over the joint between several pieces, and brings down a hydraulic press to force the tiny steel fingers into the several pieces of wood.
Using this system, a truss-builder meets the joint strength requirement. An equivalent number of nails or bolts would reduce the wood to toothpicks.
 Figure 5. This truss (from Figure 4) is held onto the building frame by only four nails (two show in this photo). Not enough! Hurricane clips should be used. Figure 5. This truss (from Figure 4) is held onto the building frame by only four nails (two show in this photo). Not enough! Hurricane clips should be used. |
. . . but it’s not all roses
Now let’s look at possible drawbacks to the light-weight wood truss system, starting with this same fastener system, because the fastener system is also, if you wish, a drawback.
Because these multi-prong fasteners must be pressed into the wood truss components using heavy hydraulic equipment, truss manufacturing can’t very well be an on-site activity. A builder’s only other choice is to bring heavy-duty presses to the site or to adopt some other, potentially more labor-intensive and maybe less reliable joint system, such as plywood gussets, construction adhesive, and bolts.
Transportation
The need for factory manufacture raises the next drawback. Once assembled, these trusses are big. Sometimes, in fact, they’re too big to truck. Take, for example, a 30-foot truss with an 8:12 double roof pitch. Assembled, this truss will be 10 feet from base to ridge. That’s too wide to lay flat on a flat-bed trailer and too high to stand up on anything other than a lowboy.
These dimensions, in turn, explain why truss haulers use special trailers in which trusses are placed ridge down, their points very nearly scraping the ground. Some trusses are too big to use even this approach successfully. In such cases manufacturers build a flat-top truss and furnish a small triangle cap-truss with it, to be assembled on site.
 Figure 6. The owner tried to strengthen this truss joint with more nails. He succeeded only in damaging it further. Figure 6. The owner tried to strengthen this truss joint with more nails. He succeeded only in damaging it further. |
Blocks attic space
This idea, making each truss out of several components, brings us, in a way, to the next drawbackconventional truss design creates a large volume of unusable attic space. Instead of the traditional rafter-frame, clear-span attic, trusses (spaced, usually, two feet on center) create a jungle-gym of wood framing of no possible utility.
This isn’t a particularly difficult problem. If the potential second floor under-the-roof space is big enough to be useable, it’s big enough to be framed with sets of three trussesa right-angle on the left, a right angle, mirror-image, on the right, and a cap truss which bridges the two and thus creates a useable space. If there’s a price for this, it’s design rather than monetarythe need to support the right-angle sides of the two “base” trusses with a column system from the floor below.
Using a couple of extra internal columns has an advantage with respect to another drawback of truss construction. With long spans and heavy roof snow loads, it’s easy for the structural loads thus created at the bearing points of the truss (the two outside ends, usually) to exceed the allowable crushing strength of the wood fibers in the supporting framing. If there are no internal columns, the designer needs to provide for bearing blocks or steel plates to help distribute the loads which the long trusses concentrate.
 Figure 7. Modern trusses are too spindly to look good if left exposed. Figure 7. Modern trusses are too spindly to look good if left exposed. |
This isn’t exactly rocket science engineering, but it is essential, and it’s surprising how many truss-type buildings go up without the designers worrying about this feature of the design. (It’s the same as pole-barn builders who unwittingly allow the load per pole to exceed the bearing capacity of the subsoil it sits in.)
Not good looking?
With this brief list, we run out of real drawbacks to wood truss construction and can continue only by listing drawbacks which are aesthetic or imaginary rather than engineering or financial.
First among these is the somewhat valid argument that wood trusses are not real good-looking. That’s true. Because they’re so tightly engineered, wood trusses have a spindly, almost flimsy appearance. If, when you ask your builder to use trusses, you expect something out of an English manor hall, you’re going to be unpleasantly surprised. You’ll see, not heavy timber and massive metal joint connections, but skinny pieces of dimensional lumber with stamped metal plates here and there.
Appearance solutions
 Figure 8. Old-timers, in contrast, build their trusses out of massive hand-hewn timbers. This Vermont example is 150 years old. Figure 8. Old-timers, in contrast, build their trusses out of massive hand-hewn timbers. This Vermont example is 150 years old. |
Not to worry, however. If exposed overhead trusses are your design wish, you can get that image by simply bunching two or more of the spindly standard types together, perhaps covering them with wood trim to add bulk and hide their true nature.
Combining two results in a heavier double truss every four feet (the usual spacing being two feet). You’ll have to forget 5/8″plywood roof decking and go instead to the 11/8″ product to safely span the four-foot gap you’ve created. If you bunch three or four trusses together, the spacing rises to six or eight feet, and you’ll have to use cross-purlins to help the plywood deck stay up. That’s OK. It’s more structure overhead to admire.
Fire safe
If aesthetic inadequacy is one charge levelled at conventional wood trusses, at least it’s somewhat true. Without foundation of any sort is the other chargethat these trusses are more vulnerable to fire than steel. Not so.
These light-weight trusses need not be made of wood. They can be made of light-gauge steel framing, of the sort increasingly used in housing construction and available in sizes that duplicate the usual studs and joists of traditional carpentry. And, of course, steel is far stronger than wood: the elements of the truss can be lighter and the joints more easily assembled. But such light steel is far from fireproof; it will soften and collapse because of heat long before wood will ignite and burn enough to lose a comparable amount of strength. That’s why such steel-framed buildings aren’t considered fire-proof. They’re called non-combustible, and to achieve some degree of fire-resistance that a building code might require, they have to be covered with protective insulation. So much for the fire-safety mythology surrounding steel construction.
But steel has an advantage that recommends it to do-it-yourself builders. Because the basic material is so much stronger than wood, joints are far easier to execute. In fact, trusses can be fabricated under engineering control, the pieces properly sized and punched for connectors, dismantled, shipped as a compact bundle, and re-assembled by the owner using little more than erector set tools. That’s not something you can do with wood trusses, and it makes a lot of difference in terms of product usefulness.
All these options make the basic light-weight truss concept one that’s hard for builders to ignore. Depending on your preferences, you can go for low-cost utility, final appearance, factory or on-site fabrication, custom exterior slopes and interior cross-member arrangement. That ought to be enough to recommend it to even the choosiest of commercial or do-it-yourself builders.















It’s interesting that wood trusses come in a variety of shapes so that you can have all kinds of roofing with them. That’s good to know because the kind of roof I want isn’t very common. It’ll be nice to know that even if the shape is a bit different, it’ll still be very strong.
I like that you said that trusses are fabricated under engineering control, and the pieces are properly sized and punched for connectors. Personally, I wasn’t aware of the benefits of using trusses for your construction needs. Thank you for letting me know that trusses are more reliable because of the way they are made.