By Robert Van Putten
My wife and I built our homestead by hand. I’m not a professional builder, so once in a while I make mistakes — the garage we built for our cars was one of them. It was a 20×16-foot pole building with a shed roof. Shoveling snow off the roof every day to keep it from collapsing got old, even if it was good exercise. It was time to rebuild it. We decided to rebuild the garage, but this time with the addition of an attached root cellar and bunkhouse.
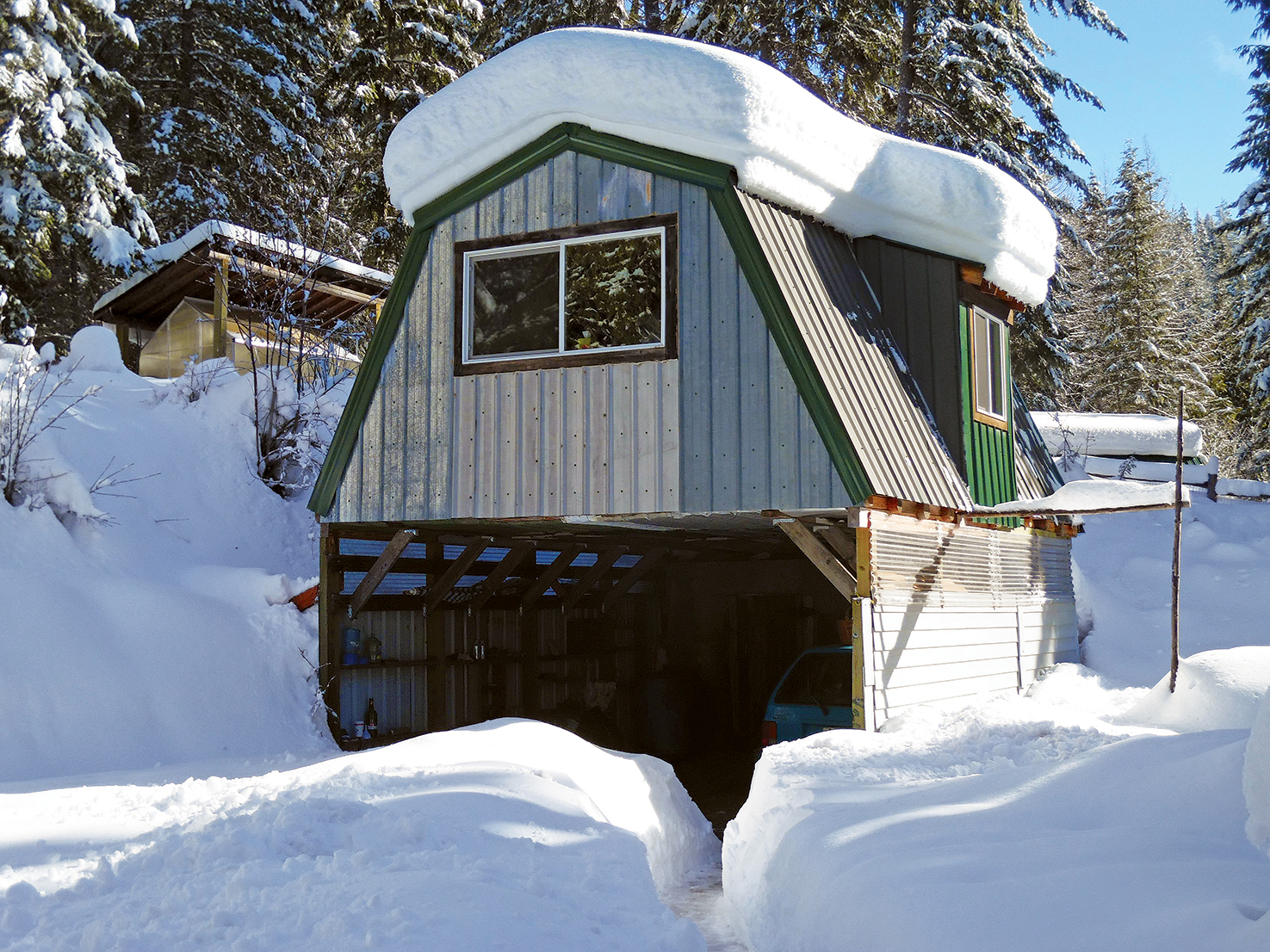
We carefully tore down the old garage structure (except for the poles), and saved the material for the new building.
Building the root cellar
Then, with the world’s smallest bulldozer and a rented jackhammer, we set about digging a notch into the hillside. We hacked, dug, and scraped as much as we could in one day, then called it quits. The root cellar would be about 6½ feet square on the inside.
We built forms for the foundation out of 2x4s, all level and square. We set two parallel runs of ½-inch rebar in the forms on stones so they would be in the middle of the concrete. The floor of the root cellar was a few inches above the floor of the garage for drainage, and I buried a perforated drain pipe in gravel in the root cellar floor and ran it out under the foundation.
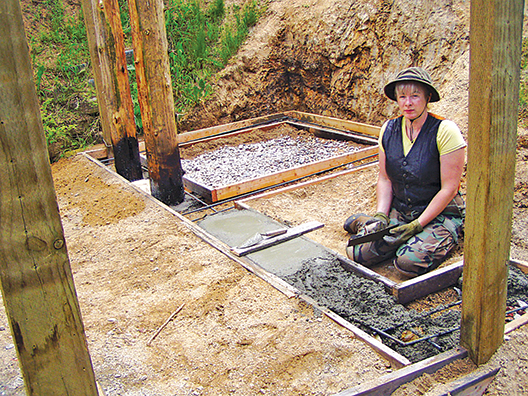
Next, I needed two big cedar logs to frame the entryway. I felled a tree, peeled it, cut logs to length, charred the butts in a fire, and slathered on hot tar (see Backwoods Home Magazine #158, March/April 2016 “Wooden posts that last”).
We set the logs in holes and filled the forms with concrete. Now we were ready to start the walls of dry-stacked concrete block.
Dry-stacked blocks are the easiest and cheapest way to build a concrete wall. With dry-stacked block, the work is always parceled out in small, manageable amounts, there is no waste, no special technique, and few tools are needed. The work goes along as fast or as slow as you feel like on any given day, and even the kids can have fun helping.
I lay the blocks in a “running bond” so that the joints overlap. Don’t worry about cutting half blocks to fit around doorways. When the wall is done, it is easy to cast concrete columns in these places. Cover such gaps inside and out with strips of plywood held in place by passing loops of stout wire through them and twisting tight, then filling with concrete from the top, being sure to tamp well.
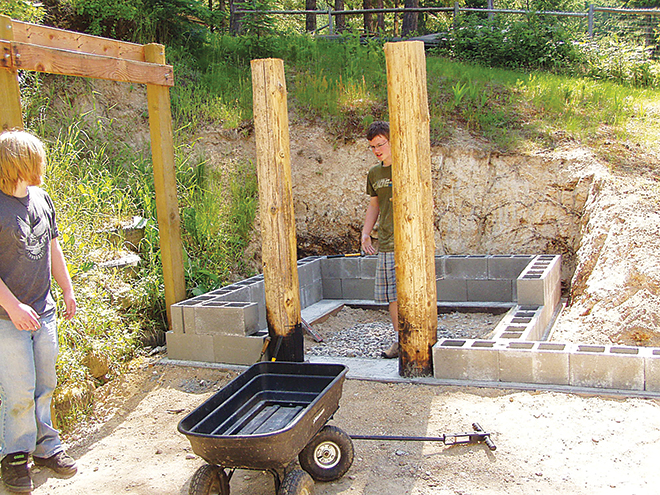
At three blocks high, our wall started to get a little unstable (probably because our foundation wasn’t perfectly level and smooth). This wasn’t a problem — filling the blocks with concrete locks everything into a solid wall. Because this wall would be subject to the force of the earth piled on it, we added 30-inch lengths of ⅜-inch rebar in every other hole, and we made sure to tamp and compact the concrete with a stick when pouring it in. We filled the blocks again at six high, and once more when the walls were finished.
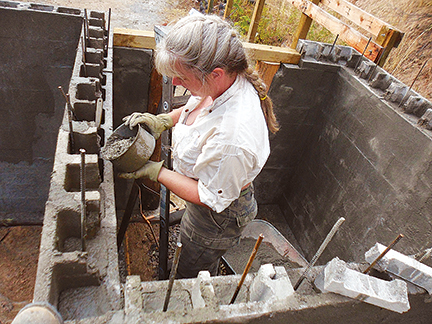
We needed a waterproof structure, so we plastered the walls inside and out with Quikrete Quikwall, a type of fibered, surface-bonding cement. We simply mixed this up in a wheelbarrow with a hoe and troweled it on the walls ⅛- to ¼-inch thick. This is the best material I know of for waterproofing and reinforcing block walls. It does such a good job that for above-ground applications it alleviates the need for mortaring between blocks. It’s difficult to get between the dirt bank and the growing wall to plaster the outside of it, so we did it every three rows, after filling the blocks with concrete.
For the roof of the root cellar, I’d considered using cedar logs and pressure-treated plywood, but I wanted to be very certain this roof would last longer than I will. In the end, I used a conventional reinforced concrete slab. Because I didn’t want to make a wooden form around the top, I came up with a way to use the top row of blocks themselves to frame the sides of the pour. Before I put the blocks in the wall, I cut out most of the inside using an inexpensive diamond blade in my old Sears circular saw. I cut a line lengthwise across the side of the block two inches up from the bottom. Then I cut a line lengthwise across the top two inches in from the edge, and knocked out the chunk between the cuts with a hammer and chisel. Thus, the bottom two inches of the block were untouched but the top 5½ inches had one side removed. When the top three rows were filled, including the bottom two inches of the top blocks, we locked everything into place.
For the bottom of the slab, I salvaged ½-inch OSB from the old carport roof and put it across the top of the cellar, resting on the lip of the cut blocks (which would give us a slab 5 inches thick). I temporarily braced it from below with plenty of scrap 2x6s and poles because it needed to hold up 3,000 pounds of wet concrete. I left the OSB in place to form the ceiling of the finished cellar. While we were at it, we placed a 3-inch pipe for ventilation through the ceiling.
A structural engineer advised me to use a grid of ½-inch rebar in the slab, on 12-inch centers placed 3 inches down from the top. This is conservative with plenty of reserve strength, and I actually used a little extra because I had it on hand. I bent over the rebar sticking up from the sides and fastened them to the grid on top with nylon cable ties. A slab like this must be poured continuously until done to avoid cold joints in the concrete. This 79x79x5-inch slab took only ¾ yard of concrete, which is certainly not worth hiring a concrete truck for, yet it is still 3,000 pounds, which is hard to pour by hand all in one go. The trick is to have everything properly staged, and if possible, do as we did and hire a strapping nephew to help.
For 3,000 pounds of concrete, we needed fifty 60-pound sacks of premix, which is one full pallet. This is more weight than one should put in a pickup truck but it can be done with a heavy ½-ton or ¾-ton rig. Just be sure to have the forklift at the supply yard push the pallet all the way forward in the truck bed. I parked my pickup with the concrete on the hill above the cellar as close as I could get it, and set up our little electric mixer on blocks right behind the truck so I could dump directly into a wheelbarrow. From the mixer site, I set up a 6-foot-long wooden ramp down to the cellar roof. This way, we didn’t have to move any of those 3,000 pounds of concrete uphill.
Our nephew hauled the sacks off the pallet, cut them open, and set them at the end of the truck where I could easily lift them and pour them into the mixer. I mixed two bags at a time and we took turns wheelbarrowing each load down to the roof. My wife was in charge of compacting and leveling. Four hours, one coffee break, and 25 batches later, we were done.
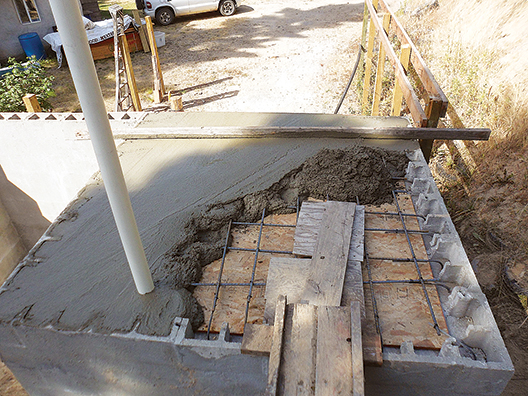
When the slab had set, we troweled on a coat of surface bonding cement and added a row of blocks in front to retain the earth that would cover it. Then I troweled on a layer of hot tar for extra water resistance and put down two inches of rigid direct-bury insulation because I didn’t think it would have enough dirt on top. Last, I built retaining walls of whatever was handy along the sides. Then I had several 10-yard loads of fill dirt delivered, which we pushed into place with our mini-dozer and shovels.
To finish off the cellar, I made two doors: an outer door of ¾-inch plywood faced with planks and an inner door of plywood faced with two inches of rigid insulation. I had planned to put an adjustable air vent low in the doors to help regulate temperature and humidity in the cellar, but I never got around to it. Instead, I just stuff a plastic bag into the vent pipe to block it up when I want to reduce ventilation. Inside the cellar, I lined the walls that faced the garage with 2-inch rigid insulation because those walls are not covered with dirt. I made shelves on three sides of cedar 2x4s and ¾x6-inch smooth cedar boards. The shelves do not touch the walls, so moisture dripping down the walls will not soak them. There are also gaps between the shelf boards for ventilation. There are six 6×1½-foot shelves, two 3×2-foot shelves, and one 3×1-foot shelf, plus plenty of space on the floor below the shelves for buckets and bins. We used leftover cedar to make bins for apples and potatoes. The cellar seldom suffers from condensation, yet in the winter the humidity inside is usually 80-98% and the temperature is 34-38° F, which is perfect for root crops and apples. For a small cellar, it is surprising how much will fit inside.
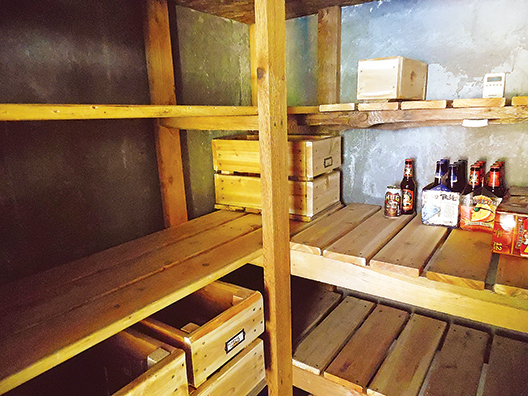
The bulk of the materials were delivered all at once by a boom truck from a supply yard 30 miles distant for only $75, and unloaded right where I wanted the stuff. This is definitely the way to go, rather than making countless trips with a pickup.
The total cost for the root cellar (built in 2011) was $1,170.79.
Building the new garage
Next, we put the garage back together (roofed with stout homemade gambrel trusses strong enough to handle any snow load). The first step was to even things up. The original structure had been a pole building made of two rows of 4×6 posts supporting a shed roof, so one row of posts was shorter than the other. To even the two rows up, I simply stood a new 4×6 post up next to an existing short one and bolted the two together with ½-inch bolts. The original posts were set in concrete, in holes jack-hammered into the crumbly granite that passes for “ground” in my yard, so they aren’t going anywhere. I used some chalk and a level, tightly-stretched cord to mark the proper height from one row of posts to the other, then carefully trimmed them with a chainsaw. Then I topped the leveled posts with a 4×6 girder set on edge. The distance between the girders on top of the two rows of posts is just over 15 feet. To bridge this span, I used Douglas fir logs with a minimum diameter of 5 inches that were 16 feet long and set them 24 inches center to center. To get these logs, I’d felled 11 straight young trees early in the winter and peeled them with my homemade drawknife. They were far too heavy to move when green, especially in deep snow, so I left them propped up on their stumps all winter. These trees had grown up in a dense thicket, so there were no branches along the trunks and they tapered only a little, the thickest being 6½ inches at the butt. I placed them across the girders so the butts alternate one side to the other, and I notched them on the bottom of the butt side only, just enough to about match the diameter of the small end. Over the log beams, I nailed down a deck made of two layers of ¾-inch plywood, being careful to stagger the joints between the sheets of plywood from one layer to the next.
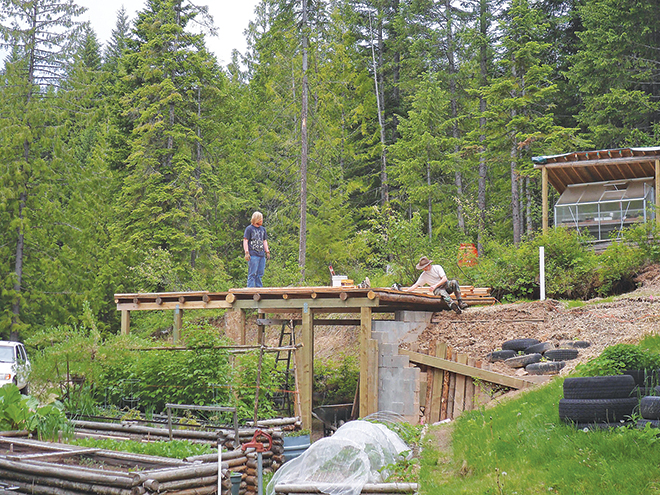
I’ve built a plywood floor over carefully-selected round logs before; although it’s never perfectly level, the end result is just fine for a cabin, hayloft, or other rustic building.
If we assume a loading of 40 lbs. per square foot (10 lbs. dead load and 30 lbs. live) and follow conventional carpentry guidelines, one should use something like 2x8s on 12-inch centers or maybe 2x10s on 24-inch centers to span that 15-foot gap. Clearly my 5-inch poles on 24-inch centers are not the equivalent, yet I have always found that round logs and poles are far stronger than sawed lumber of similar thickness. In other words, a 3½-inch diameter pole is far stronger than a 2×4. A round log responds differently than a plank when a load is applied. The narrow plank on edge has its grain oriented any which way as sawmills cut logs to get the most amount of planks out of them. When loaded it will eventually flex, and it can’t do very much of this before it twists, splits, cracks, and fails. By contrast, the grain in a log or pole is arrayed in concentric circles. When loaded, the vertical grain on the sides resists flex, the flat grain on top is compressed, and the flat grain on the bottom stretches. It’s a very resilient structure. However, I cannot offer engineering data or guidelines for the use of round poles.
Building the bunkhouse
The next step was to erect trusses over the platform, which would provide both a roof and a room. A gambrel truss is one with four chords, or flat sides, with the center open. Think of it as a wooden arch. I’m afraid I also build gambrel trusses “by feel” and cannot offer any sound engineering data to go by. (Did I mention I live in an area unmolested by building codes?) Because of our ridiculously heavy snow loads, I build roofs as stout as the hull of a ship. I’ve seen commercially-manufactured trusses (which are made as lightly as possible) fail many times, but mine never do. Making gambrel trusses is easy. You’ll need a flat surface to work on; the floor of the structure being roofed is perfect. Lay out four planks in a semicircle on the floor, reaching from one side to the other with the joints just overlapping. Push the pieces around until you get angles that look good to you, and add a last plank that goes across the truss at the joint where the two side pieces meet. This cross piece strengthens the truss and forms a flat ceiling inside. Mark all the angles on the planks and cut them. These pieces are your master patterns. Put them back together and make patterns for the plywood gussets or plates that go over the joints and hold everything together. Use at least ½-inch-thick plywood for the gussets and put them on both sides of every joint. Mark and cut the rest of the rafters and gussets you’ll need.
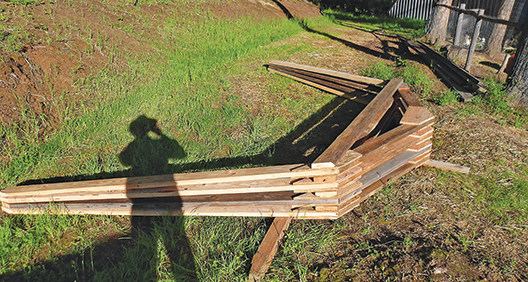
Screw down temporary blocks on the floor to hold the pieces in place while nailing. This way, the work goes quickly and all the trusses will have the same shape. The last piece, the ceiling plank that goes across the truss, can go right over the plywood gussets.
I was careful designing my trusses so that nothing was wasted when paneling the inside of the room. The ceiling is 8 feet wide and the side walls are 8 feet long on the inside. The ceiling height worked out to be 7 feet, 3 inches. When we were done assembling the trusses, we left the last one lying on the floor. We framed this one up as the end wall, complete with window and exterior sheathing. This end wall was heavy to tilt up into place, but this way I didn’t have to hang off a tall ladder while installing that window and sheathing the outside. Then the rest of the trusses were raised into position and braced.
I strongly believe that all dwellings, no matter how humble, need natural cross-ventilation and balance of natural light, and because we’re off-grid, I wanted enough windows so that artificial illumination would not be needed inside during the day. The vertical end walls are easy to put windows in but to get windows in the sloped long walls we needed to add dormers to the roof. To make dormers, we left a 5-foot gap between the middle trusses and added a ridge plank between them. Vertical walls with windows were framed on the edge of the building and 2×6 rafters were set from the ridge board to the side walls. I’d never made dormers before and they certainly complicated the project, especially when it came to putting metal roofing on the outside, but they were well worth the effort. They changed the room from a long, dark tunnel into an open and bright interior with an interesting high ceiling in the middle. One alcove is used for a window seat and the other holds a wood stove.
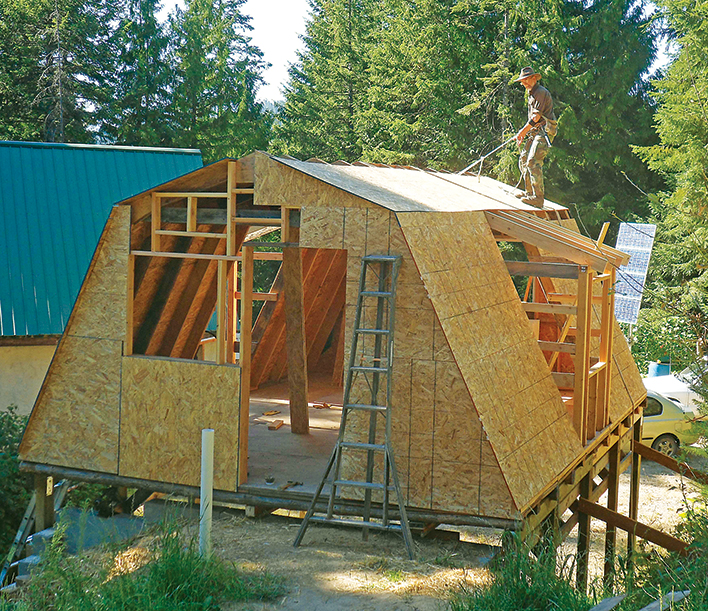
When I finished the framing, I sheathed the exterior with 7/16-inch wafer board, two layers of tar paper, and metal roofing. Sheathing a roof with plywood or wafer board makes it much stronger for only a little additional coin, and simplifies construction because it can be walked on. The layers of tar paper protect the wafer board from condensation under the metal and from the eventual leaks in the metal around the fasteners. The sticky tar is even somewhat self-healing, and tar paper is cheap and easy to apply. Think of it as cheap insurance against leaks. One complication with gambrel trusses is working on the very steep lower roof. I always use a homemade rappelling harness and a long ladder.
With the structure complete, we turned our attention to the interior. We put fiberglass insulation between the trusses and the walls and covered the ceiling with 7/16-inch wafer board, just as the outside had been. This makes a “box beam” out of every pair of trusses and is about as sturdy a structure as can be made out of wood. When a blizzard is blowing and trees can be heard cracking and falling in the forest all around, this is the kind of roof you want! To finish the interior, we applied 1/8-inch “Norwegian pine” MDF hardboard paneling over the wafer board. This type of paneling is just fancy pegboard-type material and it must be put on over a solid backing, which is another reason to sheath the interior with something solid. I used 1×3-inch pine boards for what little trim there was, then I stained and varnished the plywood floor. I made three bed platforms and lots of shelves from plywood and 2x4s, and the beds and window seat are high enough to store five-gallon buckets of dry foods underneath them. Under the big window at the far end I made a desk (where I often write articles for Backwoods Home Magazine, of course). I lined one dormer alcove with cement board and patio blocks in order to install an army surplus M1941 wood stove there. The interior is about 15×19 feet or 285 square feet, and the little wood stove easily heats this space.
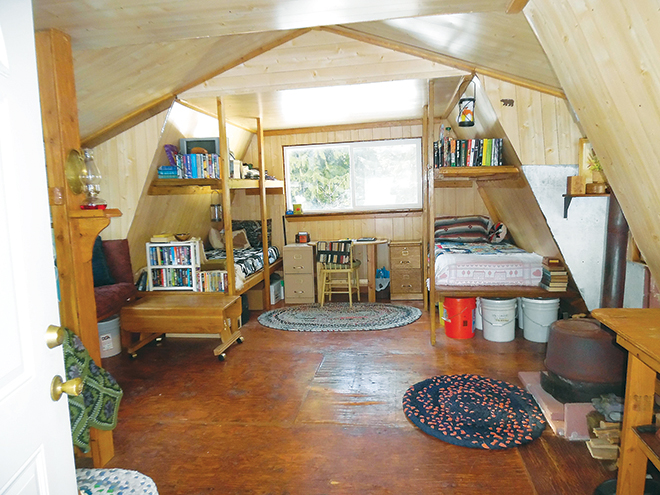
To finish off the bottom of the building that housed the garage, we framed between the poles and sheathed the exterior, using a 2-foot-wide strip of clear roofing along the top of the side walls to let in light. We insulated the garage ceiling with fiberglass between the log beams and covered it with a patchwork quilt of old roofing metal scraps. Last, we added corner braces from the side walls to the ceiling, which helped cut that 15-foot span down a bit. The garage and bunkhouse part of this project cost about $4,061.89, making the total cost of this project $5,232.68 in 2011/2012 dollars. That’s pretty expensive by our standards, yet we feel it was money and time well spent. The finished building provides an easily-accessed root cellar for food storage, space to stash our car and canoes through the long winter, lots of additional storage space above, and accommodations for visitors. And no matter how much snow we get, this is one roof I don’t have to shovel off.














