By Jackie Clay-Atkinson
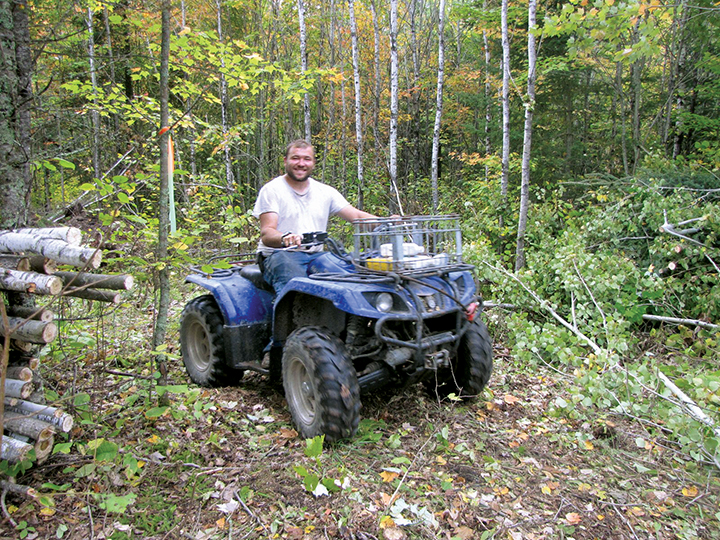
Like most young folks today, our son David graduated high school, got a job, and went to college (accumulating student loans in the process). After that, he worked and rented a small house in town. To be able to afford that, he shared the rent with his friend.
But soon enough, David felt the pressure of too many debts and too little money coming in to cover them. The student loan, truck payment, insurance, repair on said truck, electric bill, water bill, sewer bill, and propane bill were staggering, especially when coupled with the monthly rent.
Then came two serious blows: his landlord built a nice, two-car garage in the back of the lot and decided to raise the rent by $150, and David’s friend decided to pull out of the house.
The world didn’t end. Zombies didn’t march out of the swamp. However, I’m sure David felt as overwhelmed as if they had.
Will and I had been talking about buying the 40 acres next to our “new” 40 as it had just come up for sale. We had paid off our acreage and wanted to acquire the nearby land for additional pasture for our livestock and as a buffer against possible difficult neighbors. When David’s financial crisis hit, we decided to go ahead and do it. We figured we could cut several acres out of the 40 acres for him so he could build his own cabin on it.
We bought the land in the late fall and invited David and his girlfriend, Ashley, to move into his old bedroom upstairs. They would have all late fall and winter to get their finances under control and could begin planning and buying materials so they could build their new home, come spring.
First off, Will applied for a land use permit (since we were legally the owners of the land). Then he was told sanitary treatment provisions must be in place first. Since neither of us could afford a septic system at that point, Will applied for a privy permit. (There are no regular building permits in our part of the county.) The building site David and Will had chosen was on the end of a rock and gravel ridge, so being granted a privy permit was easy. Then we applied for the land use permit and got it, which meant that building could officially begin.
Clearing the building site
The first task was to clear the building site, which was covered by 15-year-old poplar and balsam trees with a few maples thrown in. Of course, we saved as many maples as possible. David and Ashley had marked off the cabin site with surveyor’s tape and orange paint on trees so Will stayed within their boundaries while clearing.
Will found a possible spring located downhill about 100 feet from the cabin site. So when he fired up our trusty John Deere 1010 bulldozer, he was careful not to shove any debris down into the spring.
He cleared the trees, leveled the site, and dug up some big boulders that would have hindered digging deep holes for the cement piers which would support the cabin.
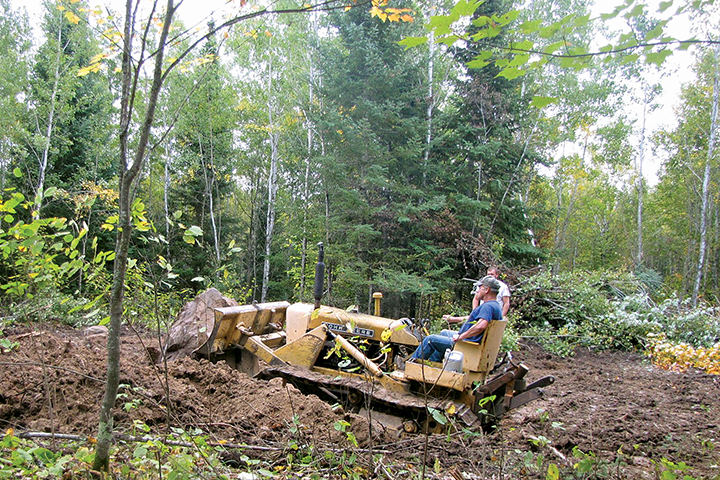
David spends a lot of time in crawl spaces insulating floors where he works for Voyageur Log Homes, so he insisted that the crawl space in his cabin would range from four feet in front to nearly six feet in back. (Will graded the site with a slight slope for good drainage.)
Some of the boulders Will dug out were as big as the ‘dozer! But, all in all, we were very pleased that the site was chiefly smaller rock and gravel. This made adding a traditional septic system and leach field possible, avoiding a very costly mound system.
Setting the piers
David’s older brother, Bill, offered to come up and dig the holes for the piers with his tracked Bobcat when David was ready. Winter was coming like a freight train, so David and Ashley worked on a tight budget and bought enough cardboard tubes and concrete re-bar for the project.
On a brisk day in September, Bill came bouncing down our mile-long driveway with a rented 12-inch auger and his Bobcat in tow. Will and David had already carefully measured and squared the lines for the cabin’s site and the holes for the piers. They sprayed a good spot of fluorescent orange where each pier was to be located. There would be little room for error once the cement was poured.
The three of them unloaded the Bobcat, hooked up the 12-inch auger to the front, and started drilling.
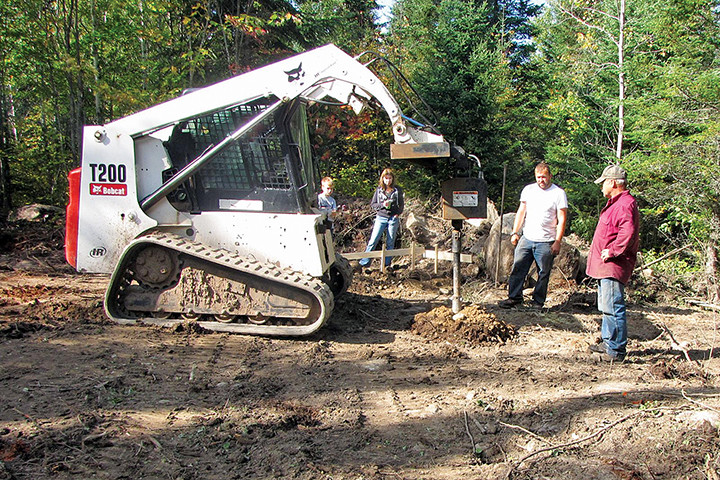
Luckily, drilling went quite smoothly. They did have to stop drilling in one spot due to a huge, buried boulder. Ultimately, they decided to attach the pier to the face of the boulder rather than trying to dig it out.
Another buried boulder caused a problem, but they managed to dig it out and continue drilling as needed.
In our area, piers need to be dug down at least four feet. By late afternoon, all the holes were drilled. We were all tired but happy with the results. The cabin was officially under construction!
On David’s next payday, he bought enough ready-mix cement to fill the piers. He and Will poured a 12-inch pad of cement in the bottom of each hole for additional support for the piers.
The next weekend, Ashley’s dad volunteered to come help, so they started pouring the piers. Will and David established lines to keep everything straight and level. David did have to shovel out a couple of the holes which had caved in somewhat, but that wasn’t a big deal.
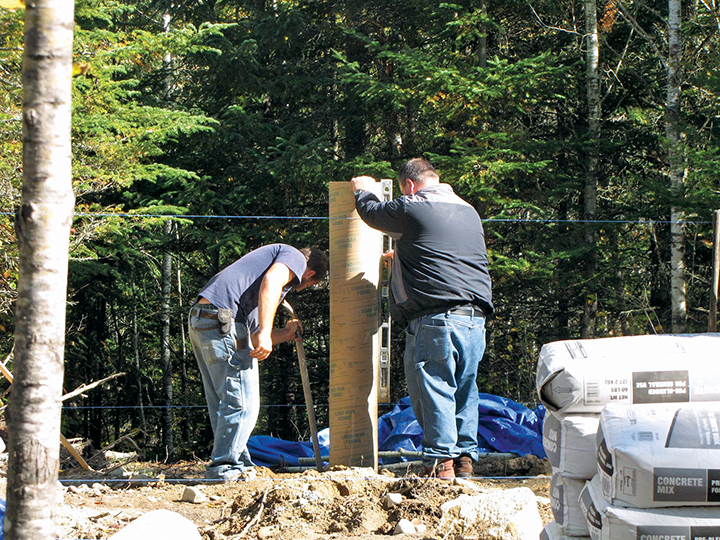
Will hauled our generator and electric cement mixer out to the site and David brought 5-gallon jugs filled with water. They mixed the cement, then wheelbarrowed it to the pier site. They either shoveled the cement into the tube or poured it in with a 5-gallon bucket. During the pour, David occasionally rapped the tube with a hammer and ran a piece of wood down into the tube to eliminate any air pockets. When the tube was nearly full, he shoved two pieces of re-bar down into the cement to make the pier stronger. They left the portion of tube above the “level” string line empty, to be cut off later.
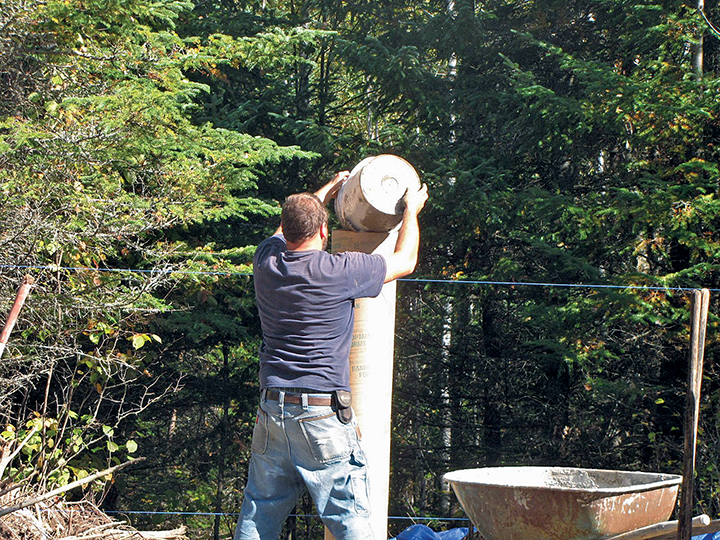
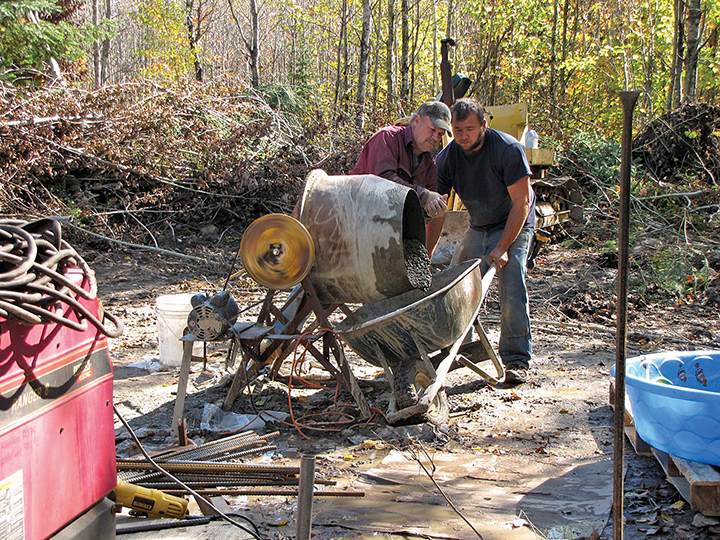
As the piers were filled, they screwed bracing 2x4s onto the tubes to keep them straight as the cement set up. The cabin’s footprint was going to be 24×28 feet with nine piers in all. They planned to add sturdy support beams running from pier to pier to support the floor joists.
By Sunday afternoon, all piers were filled, braced, and left to cure. We were happy to have that much done, but winter was coming.
David spent most of the following weekend drilling into the cement, positioning the brackets which would hold the support beams, and fastening them into place by driving threaded ½-inch wedge anchors 3 inches into the cement, leaving the threaded portion sticking up. This would receive a washer and nut, which would be firmly tightened, securing the bracket against earthquakes.
Meanwhile, he and Will had been busy on our little Hud-Son bandsaw mill, cutting the 6×12-inch support beams. They used the tractor to ferry them to the building site. By then it was October and it was getting pretty cold.
David knew he could never have the cabin dried in by winter, especially while working a full-time job and driving 45 minutes to work each day. Plus, the days were getting shorter as each week progressed. But we all know, if you keep plugging away at a seemingly impossible job, sooner or later it gets done.
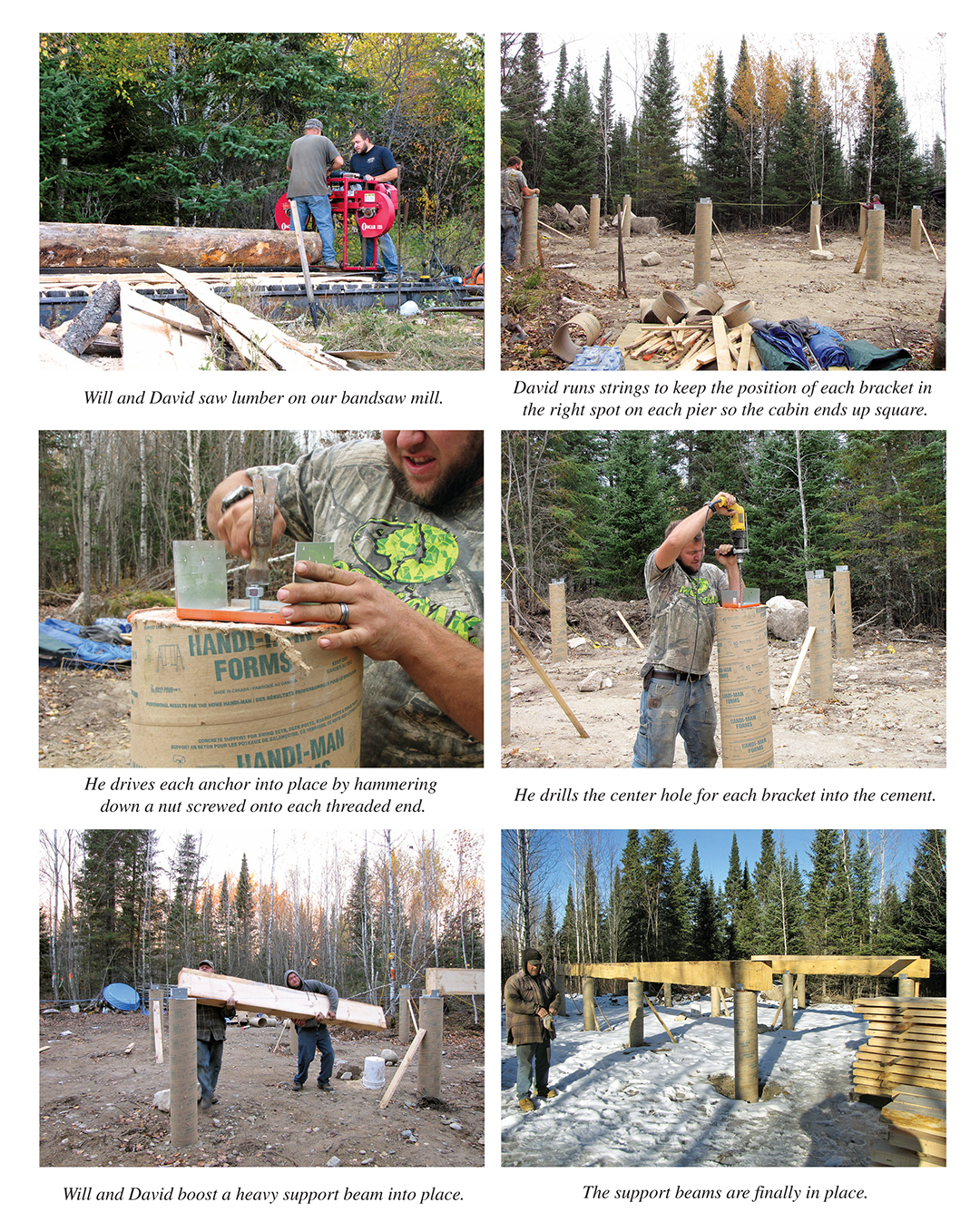
Putting support beams in place
The next task was to set those support beams into place. Before setting each one, they needed to chisel each one down a little, as they were slightly oversized. Even though they were only about 10 feet long and cut from seasoned logs, those puppies were heavy. It was all Will and David could do to heave a couple of them into place. After measuring, cutting, and trimming, all support beams were into place.
And then it snowed.
Sawing lumber
With the snow, it got cold and winter set in with a vengeance. But that didn’t stop progress on the house. Will had a huge pile of seasoned logs and David had bought a seven-cord load of big pine saw logs from our logger friend, Glenn Erickson. There was nothing to do but start cutting it up.
Will sawed most of it alone as David was at work. It’s amazing how fast that lumber can stack up. The cabin site was soon surrounded by stacks of 2x8s and 2x12s. As a bonus, some of the slab wood could be used for various projects around the homestead. And those which weren’t salvageable would make great firewood. This was a win-win situation.
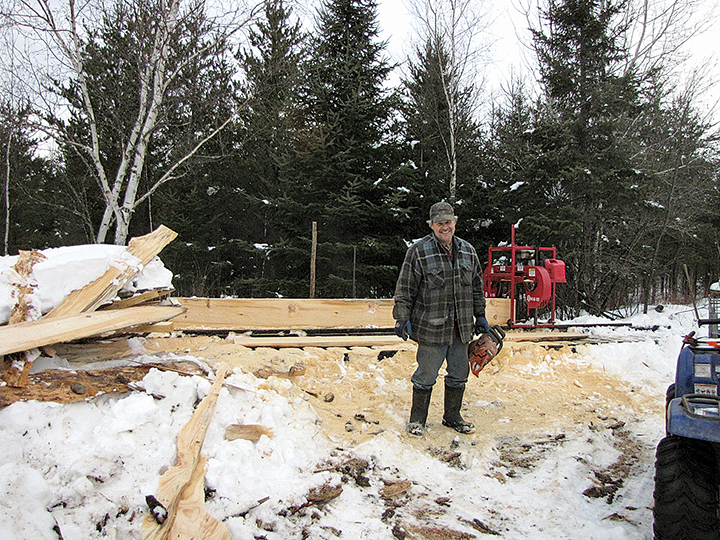
While he couldn’t work on the cabin because of the weather, David kept investing as much of his paycheck as he could (he was still paying off past debts) into building materials. He worked hard and was able to buy enough weatherproof flooring to do both the floors downstairs and upstairs in the cabin and finally enough OSB to do all of the walls. He carefully stacked this material on timbers and covered it with tarps to protect it from the weather.
One weekend in late December, David spent a day building a temporary storage shed. He had discovered that he was wasting a lot of time running home for tools, loading his truck, then driving back to the building site. So he slapped together an 8×12-foot storage shed made of sheets of OSB and 2x4s with a roof. He now had a weatherproof place to keep his generator, tools, and boxes of screws, bolts, and nails.
Come February, work began in fits and starts, as determined by the weather. All winter, David and Ashley tried to keep the snow around the cabin site cleaned off after each snowfall. Using his snowblower and a scoop shovel, they kept the level down so work could go on.
At his workplace, David was given a bundle of cut-off pieces of angle iron that was headed for the dump. So he brought them home and cut them in half with Will’s acetylene torch. He then used the drill press to drill holes in each end. These would bridge the gaps between the support beams and ensure they never pulled apart for any reason. When all were cut and drilled, he took them down to the cabin site and began bolting them into place in pairs, one on each side of the same beam. It took two weekends, but makes the cabin even stronger.
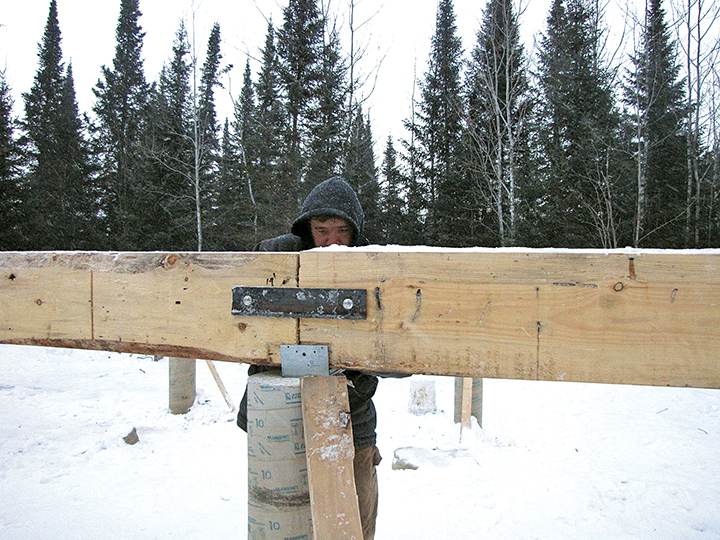
Adding rim and floor joists
The temperatures stayed well below zero, so it was March before David could resume work on the cabin. Will helped him set the 2×10 rim joists into place on top of the support beams, then around the sides. As they had taken extreme care in squaring and leveling things as they went, the rim joists ended up perfectly square.
The next step was to add the 2×10 floor joists. As David had used 6×12-inch support beams and 2×10 rim joists, that left a great four-inch ledge for the floor joists to rest upon. He only had to square one end of each joist and, as the floor joists met over the center support beam, he was able to leave the joists at the length they were cut (about 12 feet), letting them lap randomly over the center support beam, where they were then nailed together. He put four nails through the rim joist into the end of each of the floor joists. David found plenty of use for his cordless 20-volt Dewalt nail gun on this project. Like ours, David’s cabin is totally off-grid, so power is by generator only, so far.
Will went ahead of David, measuring and marking the locations of each floor joist so the work went very fast, only taking a weekend.
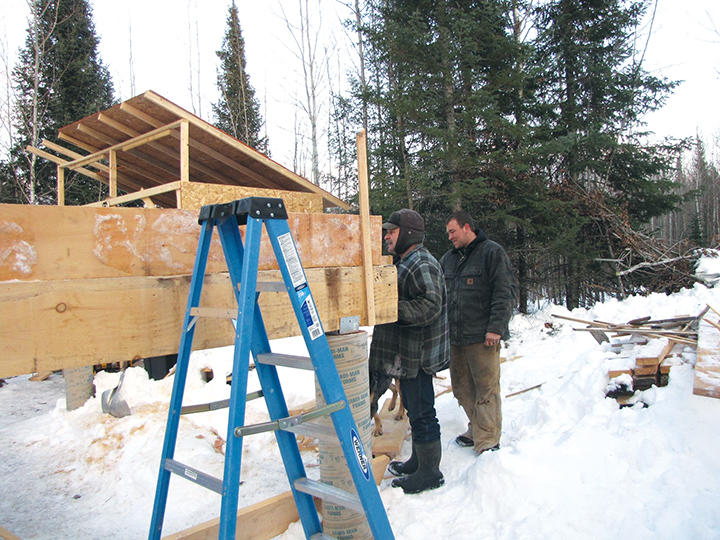
Putting down the floor
Once the floor joists were down, David was anxious to start in on the floor. Unfortunately, we had a cold and late spring. The adhesive he’d bought to use on the weatherproof plywood to prevent squeaks in the floor (as well as to add strength), needed to be applied at temperatures above 18° F. So he had to wait for a warmer weekend. In April, the temperatures finally went up and David began gluing down the pile of plywood flooring. He and Will worked together, one holding the plywood tipped up out of the way and the other running the caulking gun. Unfortunately, the adhesive was very thick even though we’d kept it in the house near the wood stove so it would be warm. It took a lot of muscle to get the goo out of the tubes.
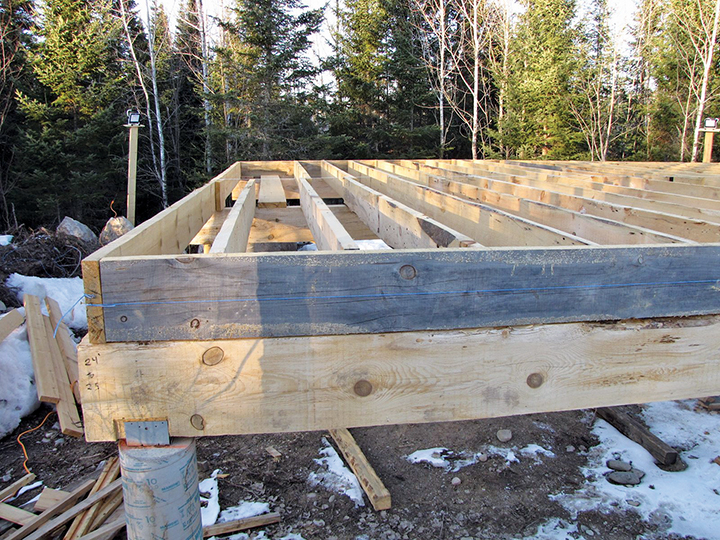
When one section was ready, they carefully dropped the plywood into place then fit it flush with the rim joist and square. After the first piece, they also had to use a hammer to gently tap the plywood tongue into the groove of the previous piece. They used a scrap of two-inch lumber to buffer the hammer blow so it wouldn’t damage the plywood’s edges.
They alternated the joints for strength, laying an 8-foot piece down then butting a 4-foot end against it so the pieces were not laid all the same direction.
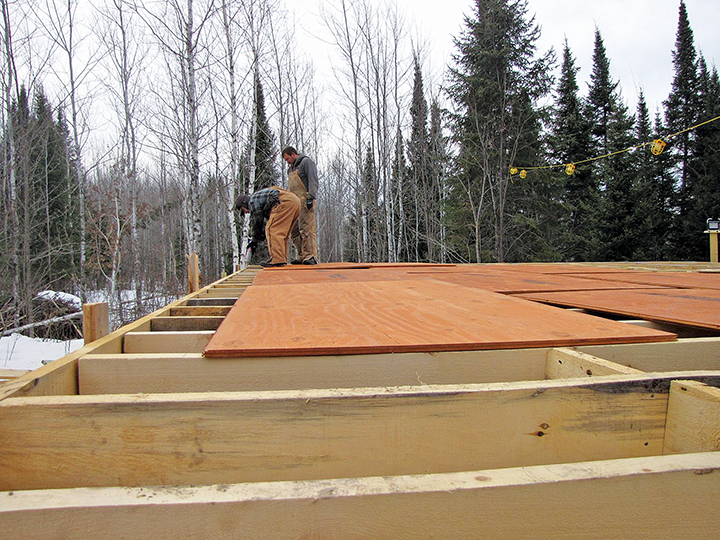
When the plywood was neatly in place, David nailed it down with his battery-powered nail gun. That made such fast work. (I’m old and still use a hammer.)
By the weekend’s last sunset, all of the floor had been laid down and boy, did it look great. The next big step will be building the walls.


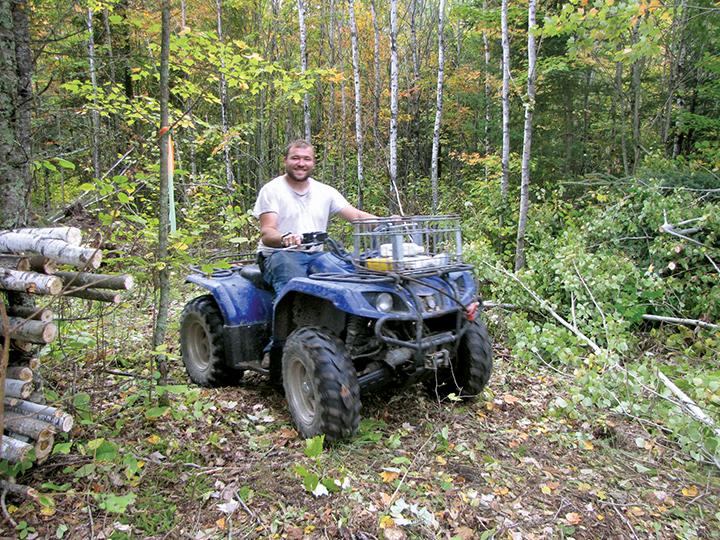

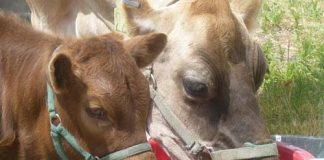







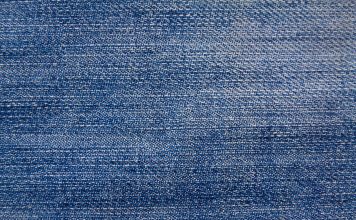


September 12, 2020 Hi, Jackie: My husband is a general contractor in California. This was a great post. I was familiar with some things. I’ve never been to or otherwise seen Minnesota, and your pictures gave me an idea how beautiful your clear-cut area has grown up in all these years, since you wrote your book. I sure am enjoying reading it, and getting great ideas for homesteading. Doing a lot of canning here, and dehydrating this summer in our hundred degree temperatures. I had to stop because of forest fire ash and smoke for these many weeks. Looking forward to your next magazine, as a first time subscriber. God bless!