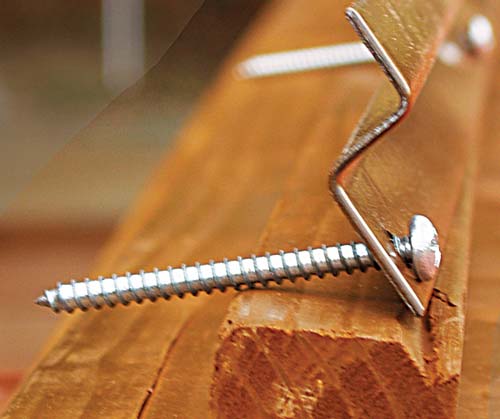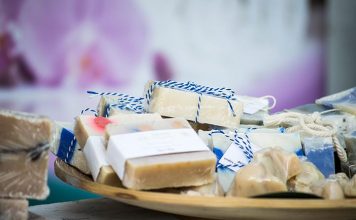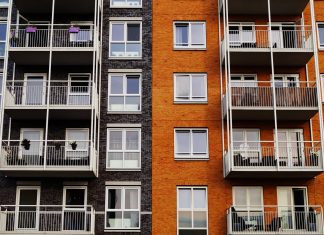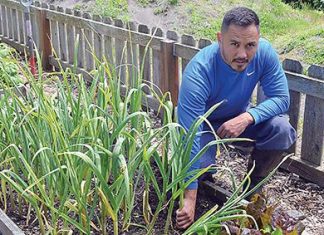 |
|
| Issue #149 • September/October, 2014 |

A window without an awning is like a lamp without a shade bare and glaring. In my opinion there’s not a window around that wouldn’t look better with an awning on it. But attractiveness isn’t the only consideration; awnings are practical and useful.
They offer shade from the sun, prevent UV damage, protect from rain, save on heating and cooling bills, keep birds from flying into deceiving reflections in the glass, and divert water run-off from going straight down into foundations.
Back in 2005 I made massive cloth awnings on iron-pipe frames for a big log house and a log piano studio (BHM Issue #94, July/August 2000) They turned out beautifully but I’m afraid they were more work than the average do-it-yourselfer would be willing to do, even to save tons of money which I did.
Since then, my son and I built his stud-frame house which also needed awnings (the “Building Eric’s House” series begins in BHM Issue #112, July/August 2008, and ends in Issue #138, November/December 2012).
This time around, I decided to make small metal-framed awnings for his modestly-sized, south-facing windows. They were quick and easy to make and install, so I thought I’d share my design with other “shady” characters.

Finished awning. Note air space along top to allow trapped wind out and note 2.5-inch overhang on front side of awning. The panels are attached to the frame with gasketed screws.
The steel frames are made from ¾-inch square tubing and require a welder. Everything else you can do yourself. I was fortunate to have a professional welder right down the road to ask if he would make the frames and mounting brackets for me and how much he’d charge.
I gave him the size of each awning frame I wanted along with a drawing of the awning design and the length, width, and pitch (the pitch, or slope, of the awnings is 35 degrees; the pitch is arbitrary) of each one so he could calculate how much square tubing to buy and the time it would take to weld them up, and give me an estimate. In short order, he said he’d do it for $540 for all six, including the custom-made mounting brackets, and he’d also drill the screw holes.
I was thrilled with the reasonable enough price and gave him the go-ahead. Steel is at an all-time high and skilled welders are not cheap, but I figured $90 each was affordable for frames that will last forever.
He had them all done in no time and I started in doing my part. As soon as I brought them home I cleaned them with solvent and spray-painted them with Rustoleum’s “Warm Brown.”
Home Depot and Lowe’s have polycarbonate corrugated roofing panels for awnings, greenhouses, and outbuildings, made by Palram. They are durable, lightweight, rigid, UV-resistant, chemical-resistant, can support a heavy snow load, are easy to cut and work with, and are virtually unbreakable.

The underside of panel installation.
Their Suntuf® translucent panels have a lifetime warranty, but I chose their non-see-through (opaque) Suntop® panels, which have a 10-year warranty, because I didn’t want the greenhouse effect of trapped heat under the awnings. They may fade a little after the 10 years, but can be easily replaced whenever necessary.
The panels come in different colors and lengths, but I chose the easy-to-handle 2×8-foot panels in “Sedona Brick.” The sloping surface area of each awning except for the bigger picture window awning would be only 2 feet so I could cut the 8-footers in equal increments. I bought four panels from Home Depot at $25 each.
Before I could screw the panels onto each frame, I had to bolt furring strips across the top and bottom. I had a lot of scrap lumber, so I used lightweight, low-profile 1-inch by 3-foot strips and sealed them with spray paint.
Surprisingly, the various mounting bolts, flat washers, lock washers, and screws really added up at the hardware store and totaled about $50 bucks before I was through!
I methodically cut and installed the wooden strips and the awning material one by one until they were all done and ready to put on the house. I placed the panels on the frames so there would be a 1-inch gap at the top and a 2.5-inch overhang at the bottom. I fastened the panels with 1-inch gasketed screws in the trough of each corrugation and snugged them down just so.

A close-up of mounting bracket, tipped to get photo, but screws go straight into side of house, which leaves ¾-inch channel flush with house when it receives ¾-inch frame top.
The mounting bracket design ended up being a good idea because it has a ¾-inch drop-in channel that holds the awning frame securely to the house horizontally along the top, and the awning-frame “legs” hold it vertically to the house. It ain’t goin’ nowhere.
All told, the six awnings of various sizes cost an average of $115 apiece. You can’t have them custom made and installed for that anywhere.
I hung the awnings at a calculated level where they offer delicious shade but don’t block much of the view just like the baseball cap I wear all summer.














